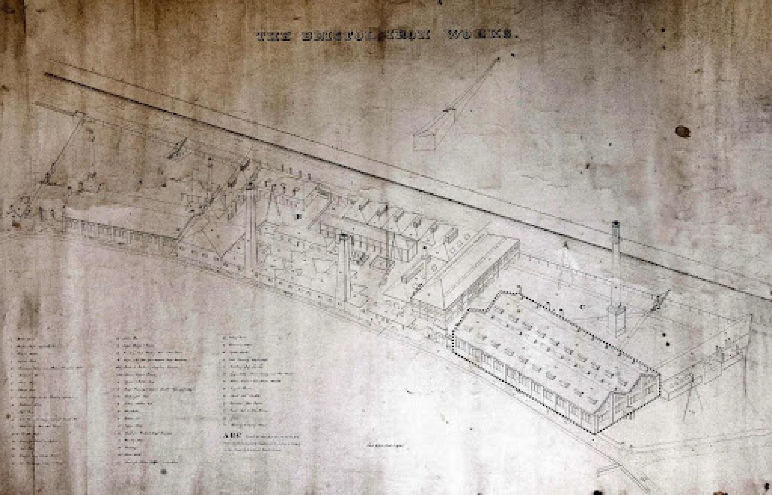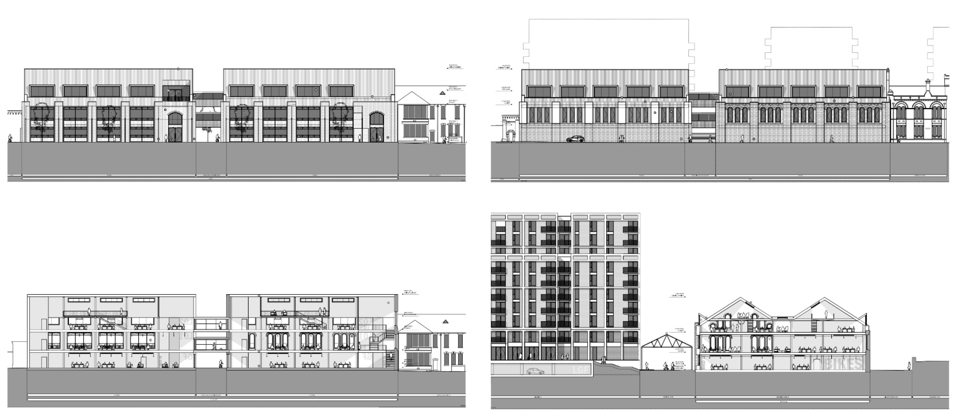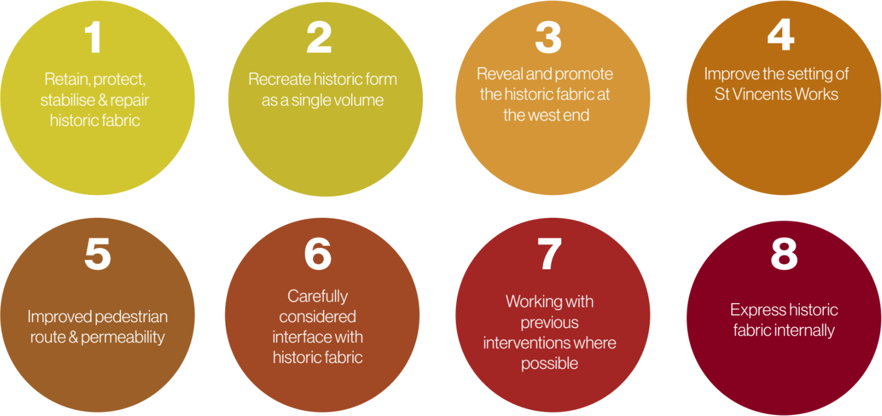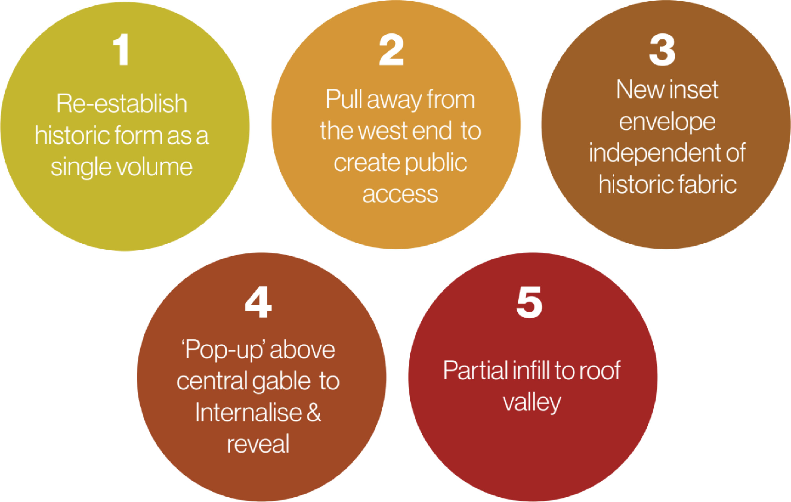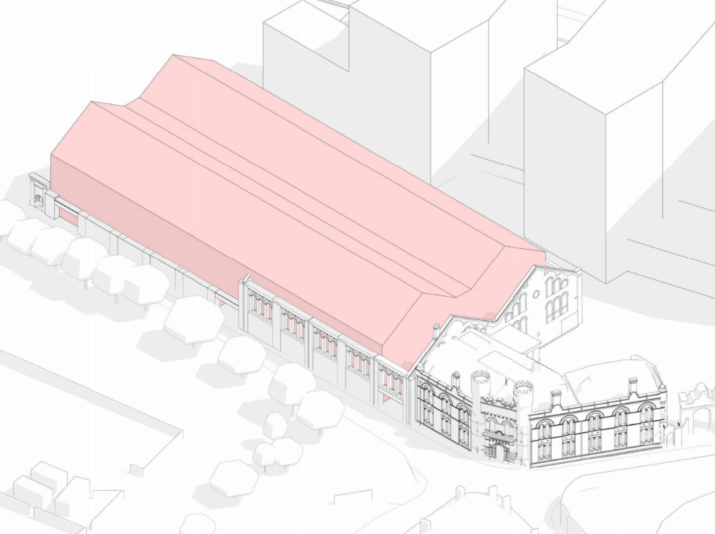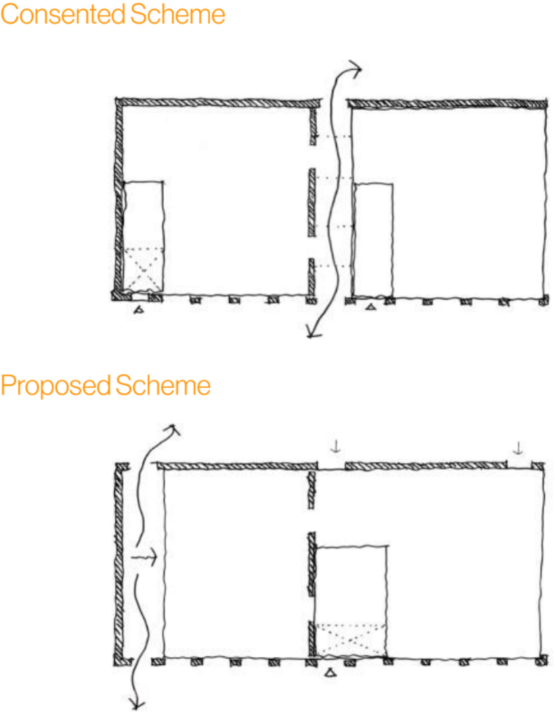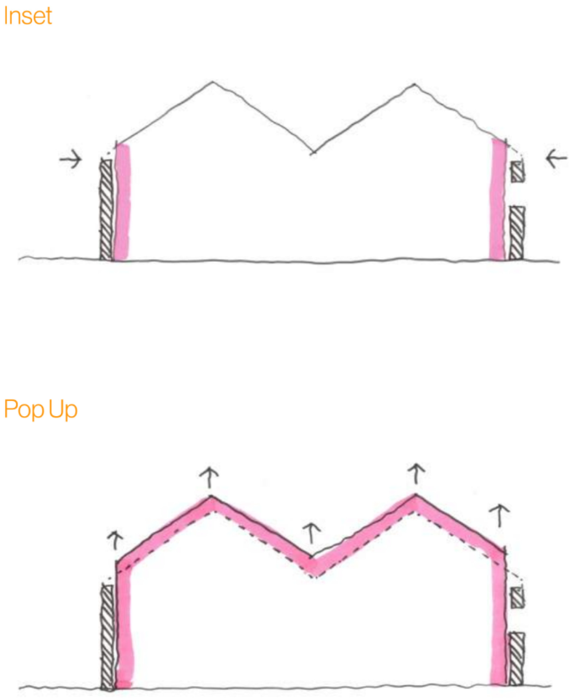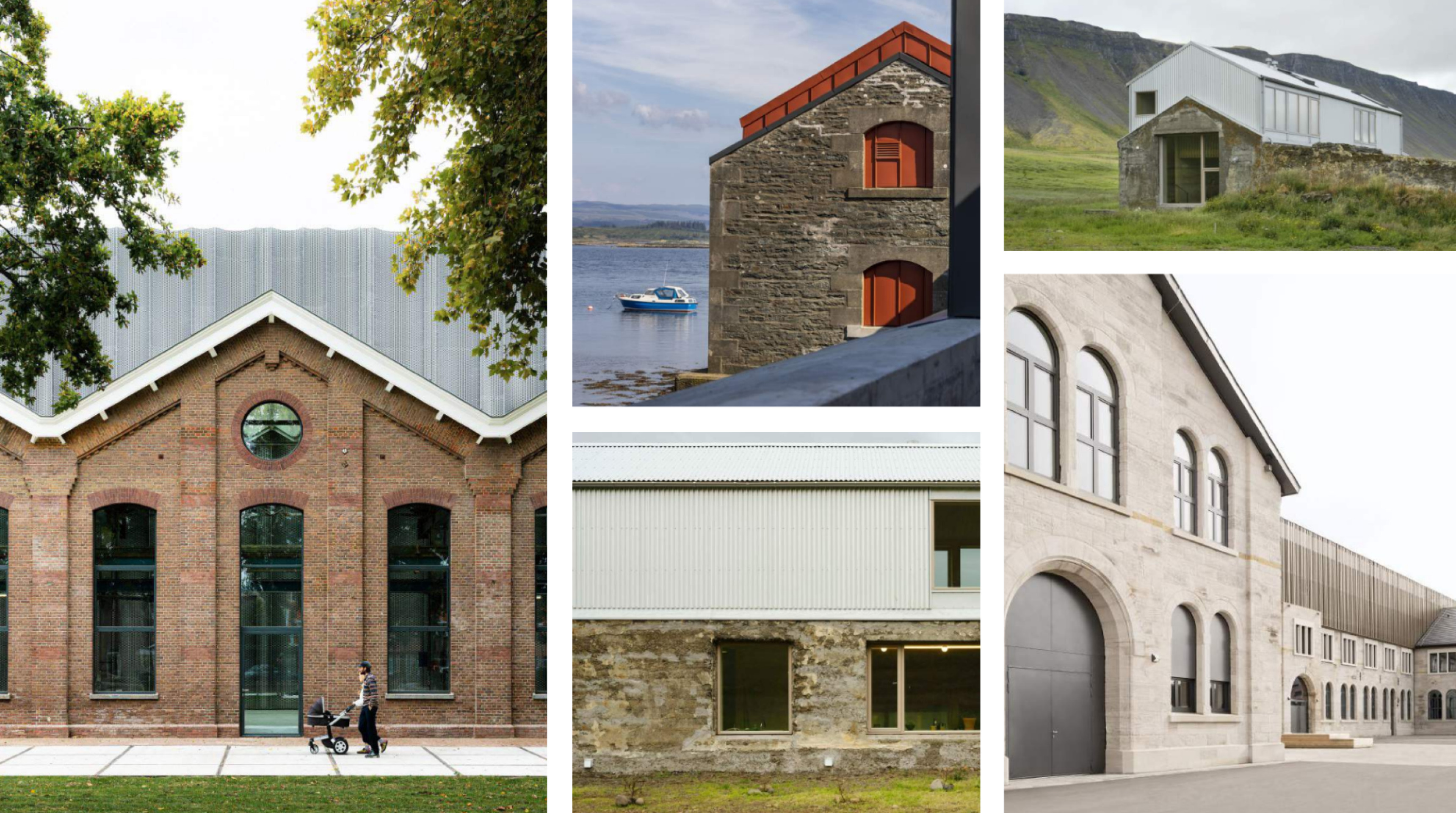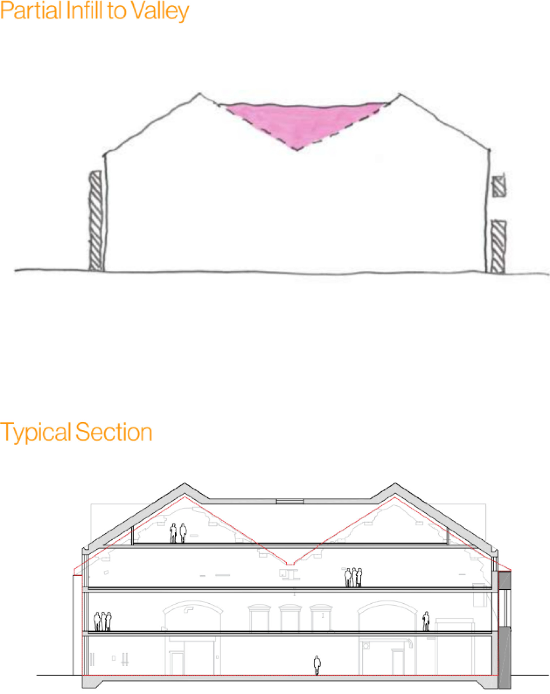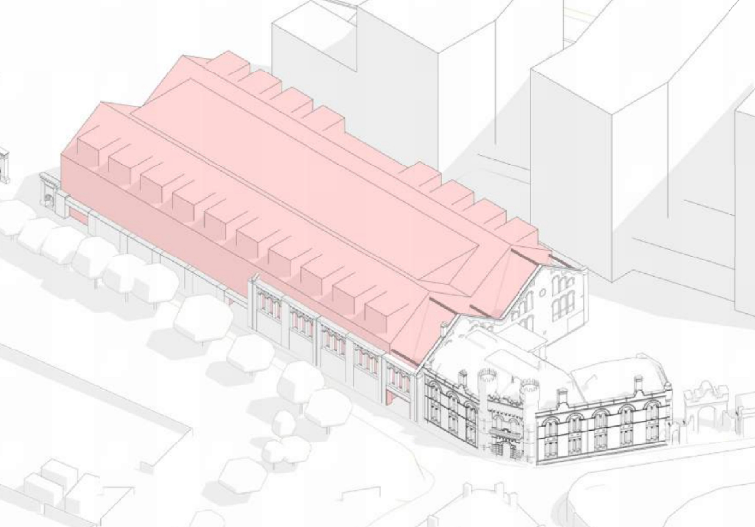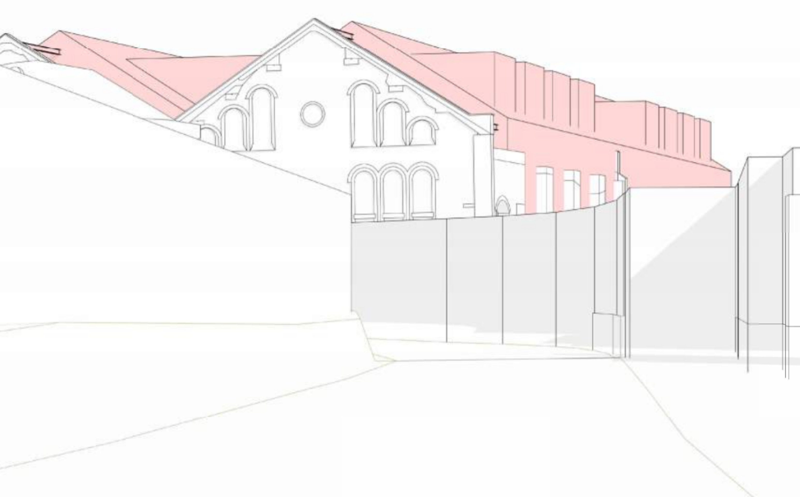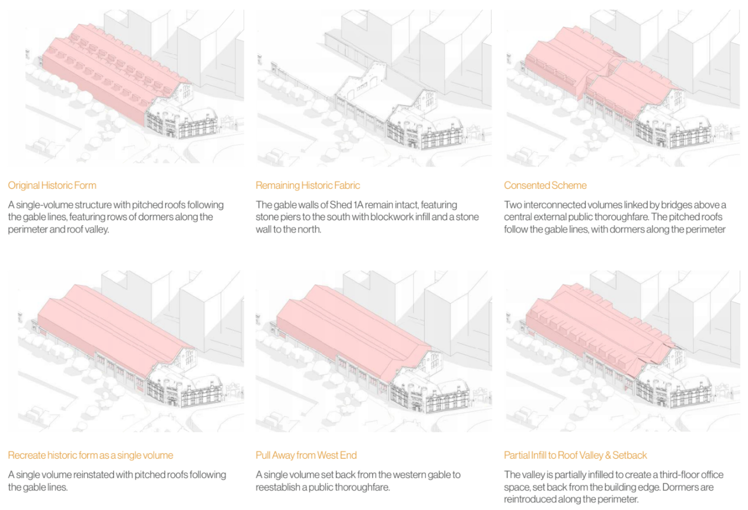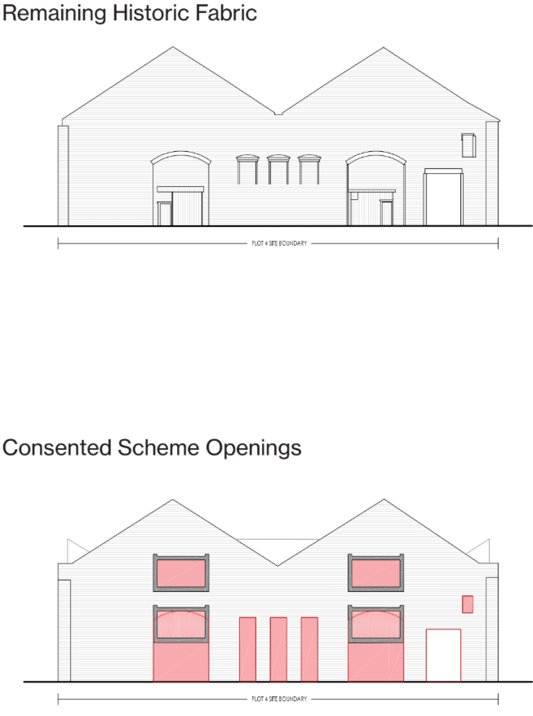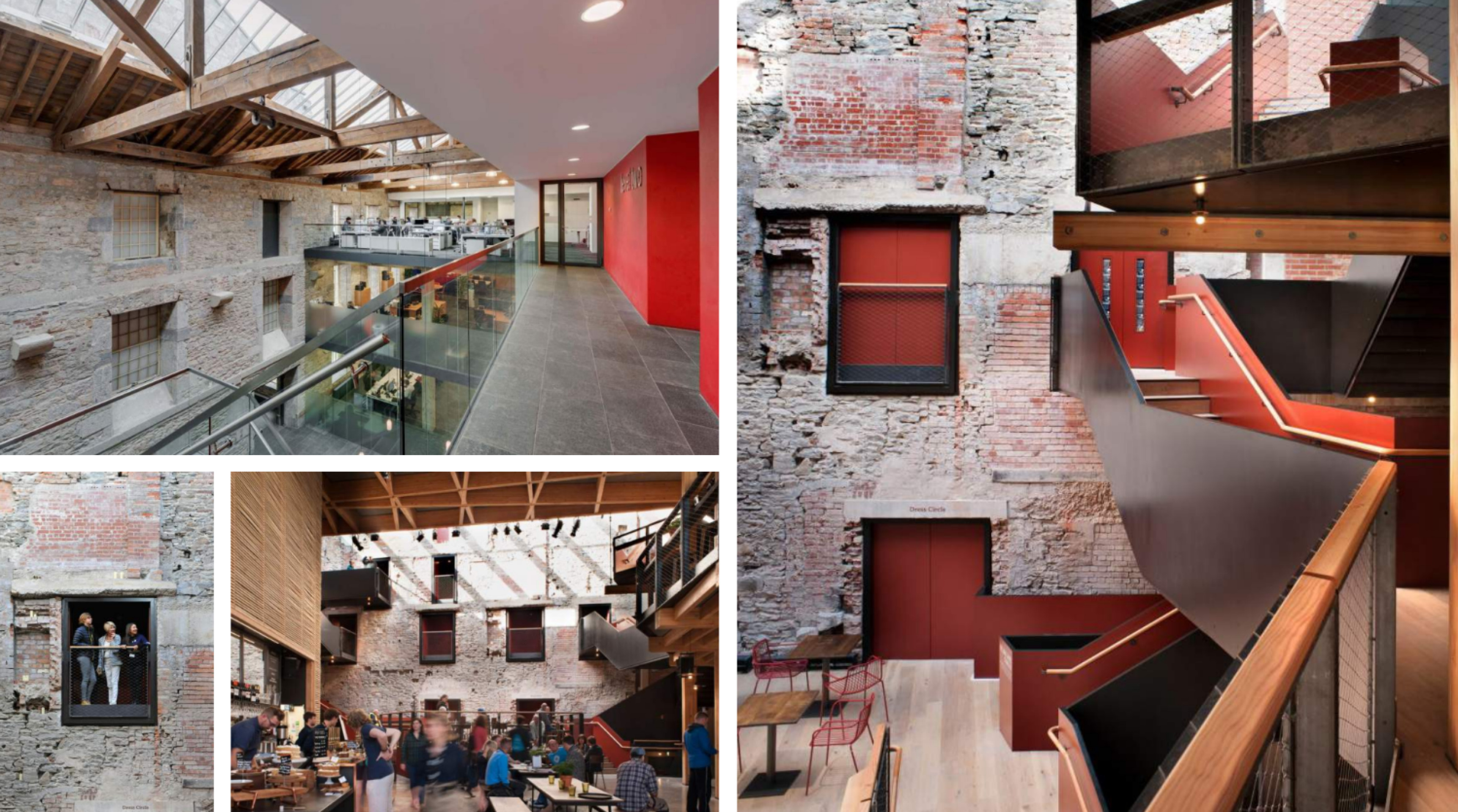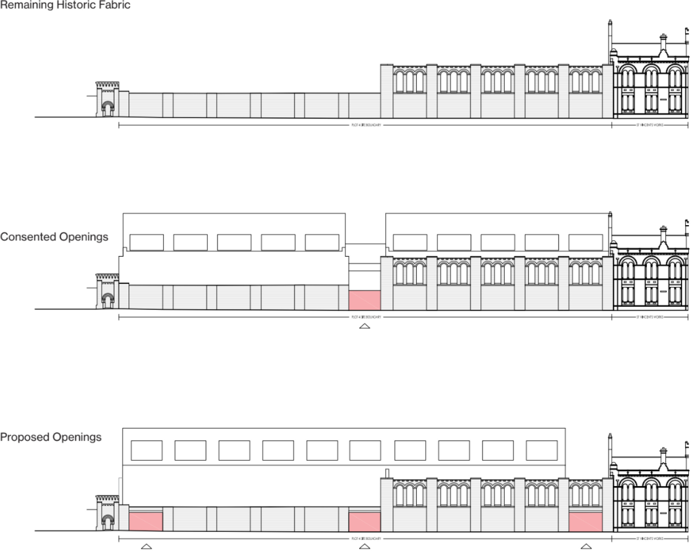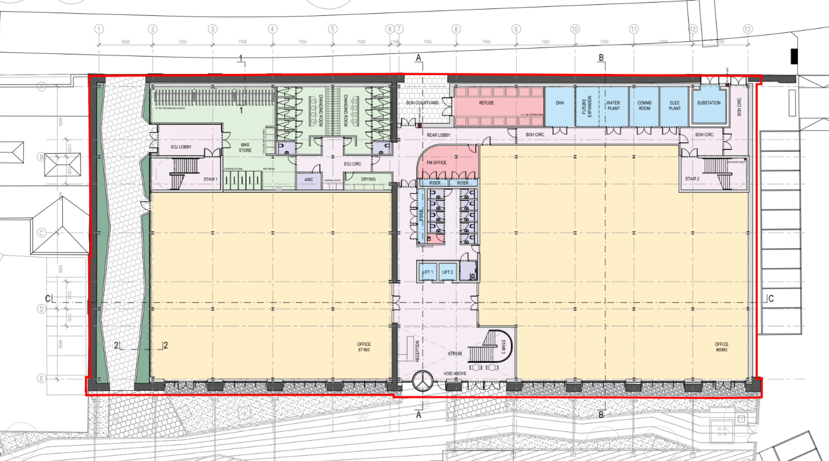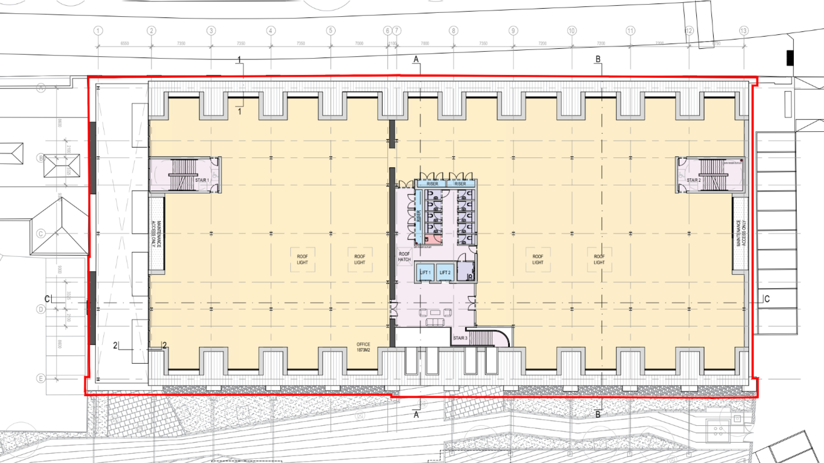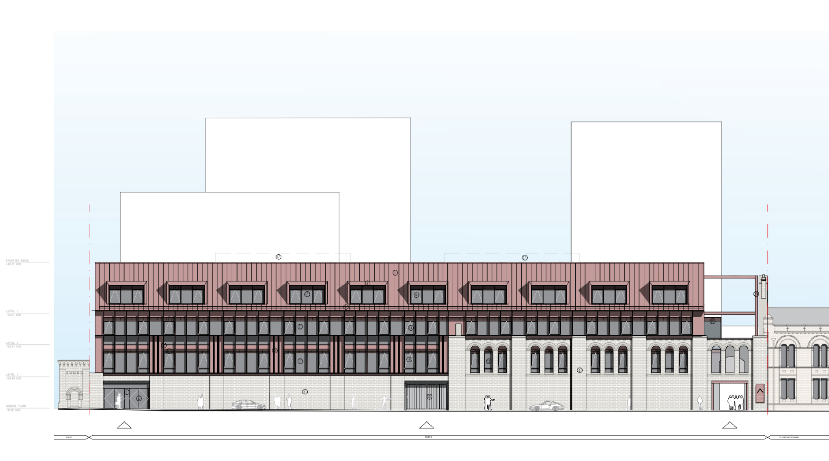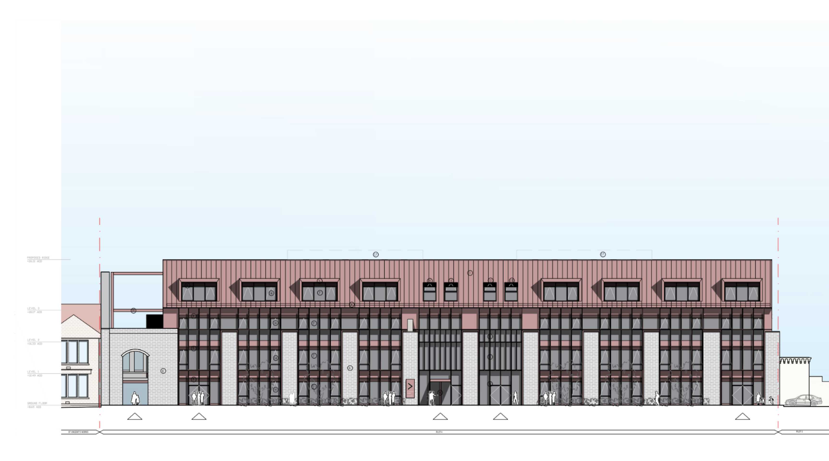Introduction
Planning permission for the Silverthorne Lane regeneration project was approved by Bristol City Council’s Development Control Committee in August 2020, which was subsequently confirmed by the Housing Minister in April 2022, at which point planning permission for the project was formally granted.
The planning permission has since been implemented, with the delivery of the much-anticipated mixed-use regeneration of this important site on the east side of Bristol’s Temple Quarter now under way. Once completed, the area will become a vibrant new canalside community of new homes, green public spaces and canalside walks, offices, restaurants, cafes, student accommodation, a new secondary school, and part of the University of Bristol’s Temple Quarter Campus - all on a site that has been closed off to the public for generations.
Bristol-based regeneration specialists, StudioHIVE, are leading the regeneration of Plots 2 -4 of the wider development. In 2024, revised plans were submitted for the new canalside community proposed for Plots 2&3, delivering a range of design improvements and enhanced outdoor spaces.
Now StudioHIVE is proposing a revised design approach for new employment space proposed for Plot 4, the site of historic erecting sheds associated with the former Iron Works that occupied the site in the late 19th century.
The original Iron Works
The historic form of the erecting sheds as shown in an historic image dating from 1850, is of a single unified structure.
The previously consented scheme
The previous design featured two interconnected buildings within the fabric of the erecting sheds, linked by elevated bridges above a central external public thoroughfare. The office space was distributed over three levels plus a mezzanine, with ancillary spaces on the ground floor.
Our revised approach – Preserving historic fabric to meet modern needs
The proposed scheme, designed by StudioHIVE Architects, brings important planning and heritage benefits, carefully balancing the preservation and enhancement of the site’s historic fabric with modern needs. The new approach focuses on protecting, stabilizing, and repairing key heritage elements while reinstating historic forms and improving functionality. The design also enhances public access, connectivity, and appreciation of historic features, creating a well integrated and sustainable environment. The following points outline the key benefits of this approach:
Click to enlarge
Key design revisions
StudioHIVE’s revised approach carefully reinterprets and enhances the historic structure, balancing heritage sensitivity with modern functionality. It respects the original form while introducing improvements to public access, spatial efficiency, and architectural expression. The approach to design development in terms of massing can be summarised in five key ‘design moves’:
Click to enlarge
1. Re-establish the historic unified form of building
Potentially the most important design move, this aims to recreate the historic form with a new building of a single volume echoing the original Erecting Sheds.
Previous planning applications have sought to re-establish Shed 1A, re-establish a part of Shed 1B or re-establish both Sheds but with a central break in the massing. Our revised approach aims to complete the story by re-establishing the full single volume of Sheds 1A & 1B together. Many of the other key design moves in terms of both massing and façade design are aimed at helping to achieve this primary aim.
Left to right – Historic form; Previously consented scheme; Revised approach - click to enlarge
2. Pull away from west end
The next key design move is to relocate the public access route from Silverthorne Lane to the new ‘Heritage Yard’ within the regeneration project, which has always been a key part of the masterplan for the wider site. This is achieved by ‘pulling back’ from the existing west end gable wall.
This improves public access and connectivity, creating a key pedestrian route that enhances movement through the wider development. It also enhances the setting of the adjacent Grade II* listed St Vincent’s Works and surrounding historic fabric, ensuring key heritage features are preserved, revealed, and celebrated. By making more of the historic fabric visible, the design encourages greater public appreciation and understanding while maintaining the integrity of the original single-volume form. Importantly the complete volume is still expressed by the continuation of the building structure over sailing the new route to visually maintain the roof form, not only connecting the existing wall and new build visually but also providing support and stabilisation of the historic fabric.
Pulling the structure back from the west end to create pedestrian permeability into wider development, while retaining single building form - click to enlarge
3 & 4 Inset & pop-up
The next key design move is to ‘inset’ & ‘pop-up’, this relates to how the new building envelope interfaces with the historic fabric and how the single volume is achieved.
Firstly, the new envelope is inset from the historic fabric, rather than trying to incorporate the fabric into the new envelope, this reduces pressure on the heritage, allows for historic fabric to be better expressed and simplifies the construction of a weathertight and thermally efficient envelope.
Once inset, the envelope can then ‘pop-up’, this allows the roof to over sail the existing central stone gable to promote the single historic volume, it also allows us to rationalise floor to floor heights and maximise internal space. The setback from the existing western stone gable minimises any visual impact of the slightly increased height.
Examples of other schemes where the inset and pop-up approach has been adopted are shown here:
Precedent examples of “inset & pop up” approach to respecting historic fabric - click to enlarge
5. Valley infill and dormers
The final key design move relating to the external appearance of the building is to partially infill the roof valley. This echoes the central dormers that filled the roof valley of the historic building. This move allows us to maximise internal floorspace, avoiding mezzanines and creating a whole new floorplate.
The infill is set back from the end gables to minimise any visual impact and ensure the ‘double gable’ end profiles are maintained and expressed
Summary of design revisions
Click to enlarge
Historic fabric
The approach to working with the existing historic fabric is always to retain, repair and protect wherever possible, and where fabric is to be modified or removed it is done in a sensitive way that responds to the historic significance of each element and aims to use previous openings or adaptations to the historic fabric to guide any proposed interventions. Much of the proposed intervention is based on that included in the consented scheme.
Heritage Yard elevation
The proposed interventions to the southern elevation of the existing Sheds are identical to that proposed in the consented scheme with the historic stone piers retained and stabilised with areas of later brick and blockwork infill between them removed.
Central gable
Proposed interventions to the central stone gable are limited to the creation of new symmetrical openings, using existing previous openings that are re-opened and extended in height. The fabric of this central gable will be expressed and celebrated internally within the new workspace.
Silverthorne Lane elevation
The proposed interventions along the northern elevation create three simple openings in the existing wall, all of which are vital to the successful operation of the new building. As with the consented scheme the design avoids all other types of new openings in the historic fabric such as windows or service penetrations.
The central opening is similar to the consented scheme although the revised proposal retains slightly more of the fabric and the integrity of the ‘top-of-wall’ line.
The new opening to the east end looks to re-open an existing previous opening/adaptation to the historic fabric.
The third opening to the west end of the building creates the new entrance to ‘Heritage Walk’ the public connection through the wider site which also provides access to and promotes the existing heritage.
The proposed design – Restoring historic fabric to deliver a sustainable and healthy workspace
The proposed design revisions enhance the previously consented scheme by consolidating the two sheds into a single, larger footprint with more efficient, open-plan floor plates. In addition to more closely reflecting the historic building form, this redesign allows for a centralised core providing direct access to both the main reception and all end-of-journey facilities, including a secure bike store and high-quality changing rooms.
A central sculptural atrium stair will form a key architectural feature, encouraging movement and promoting wellness by prioritising walking to the office floors where mobility allows, rather than relying primarily on lifts.
The new design also incorporates a higher proportion of glazing than the extant scheme, maximising natural light to create a brighter, more inviting workspace.
The overall office space offering has been significantly upgraded to align with the latest BCO guidelines. In addition, we are targeting a healthy and efficient building—both in its fabric and for its occupants—by designing in line with BREEAM Excellent, Fitwel, and ActiveScore standards.
A selection of visuals showing how the proposed design would look can be found in the following gallery.
Floor plans and elevations
In addition to enhancing the heritage fabric of the former erecting shed, the revised design approach allows for the rationalisation of floor to floor heights and the maximising of internal space to meet the needs of commercial employment requirements.
A key enhancement is the creation of a single, unified upper floor rather than the mezzanine spaces the previous design resulted in.
Level three (top floor) plan – a single floor plate rather than separated mezzanine spaces - Click to enlarge
Sustainability
The revised design approach to Plot 4, incorporating the inset approach, enable the delivery of a much more efficient building, both in terms of usability and also sustainability. The new building is designed to achieve BREEAM Excellent standards, as well as aiming to meet Net Zero Carbon standards following UK Net Zero Carbon Building Standards (UKNZBCS). It is seeking to achieve NABERS UK 5-star rating for efficiency, as well as ensuring the wellbeing of occupants by meeting Fitwel (healthy building certification) 2-star and ActiveScore (facilities for Active Travel) Platinum certification.
